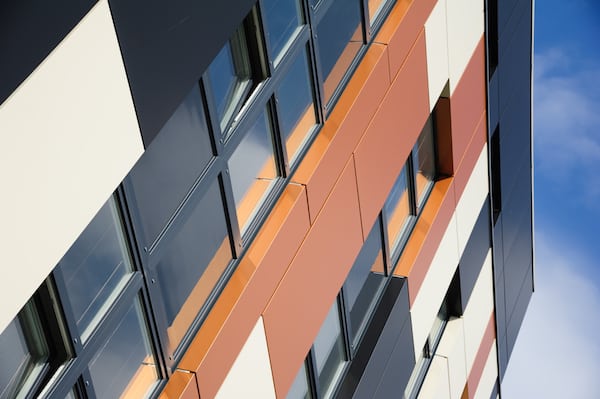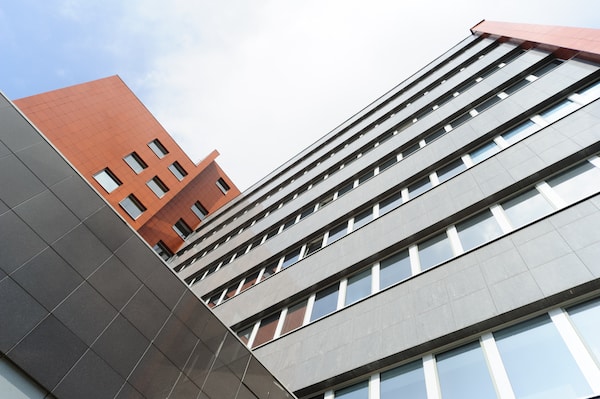Concealed fixing –
for standard systems and special designs
Facade design with hidden fasteners
Ventilated facades have long become the system of choice in structural facade construction. Not only do they offer many structural-physical advantages that ensure a balanced indoor climate (permanent removal of humidity, quick drying of damp exterior walls, etc.), they are also easy to install and highly durable; and they enable diverse designs, which is important to architects and house builders. This versatility begins with the choice of cladding, which includes almost any material from brick to aluminium composite panels.


The certified SPIDI® facade system makes it possible to respond perfectly to the requirements of architects, planners and customers. There are two options for mounting the cladding material: a concealed fixed ventilated facade, where the cladding is installed “invisibly” on the subconstruction, or a visible fixed ventilated facade. The SPIDI® facade system is suitable for all types of rear-ventilated facade – regardless of fastening, facade cladding material and building height. The SPIDI® facade system can be used to create highly aesthetic facades where the fixings remain invisible from the outside. With SPIDI®, vertical and horizontal profiles are easy, quick and convenient to install.
SPIDI® max – our classic all-rounder
The patented SPIDI® max wall brackets are ETA-approved and available in lengths from 40 mm to 900 mm. They are made of aluminum, steel with additional cathodic dip coating for enhanced corrosion protection and stainless steel A2 or A4. The stainless steel brackets are also passive house certified. All brackets have a 6 mm pre-assembled thermostop, can be used as a fixed and sliding point and can be installed both horizontally and vertically.
VMB-AFS1
HANGER SYSTEM
2-layer substructure
FACADE CLADDING:
Fibre cement, stoneware, glassfibre reinforced concrete, HPL panels, ceramics, natural stone, coreboards, laminated glass
VMB-EHS1
HANGER SYSTEM
2-layer substructure
FACADE CLADDING:
Composite wood panels
VMB-GK1
CLAMP FIXING
1-layer substructure with stainless steel clamps
FACADE CLADDING:
Stoneware, natural stone
VMB-GK2
SLIP RAIL
1-layer substructure
FACADE CLADDING:
Terracotta, brick
VGB-1
ADHESIVE FIXING
1-layer substructure
FACADE CLADDING:
Aluminium composite panels, fibre cement, glassfibre reinforced concrete, HPL panels, ceramics, natural stone
VGB-2
ADHESIVE FIXING
2-layer substructure
FACADE CLADDING:
Aluminium composite panels, fibre cement, glassfibre reinforced concrete, HPL panels, ceramics, natural stone
VMB-SZ20
SZ20 SYSTEM
1-layer substructure
FACADE CLADDING:
Aluminium composite material
VMB-S1
RIVETED/SCREWED
1-layer substructure
FACADE CLADDING:
Aluminium & steel siding
VMB-S2
RIVETED/SCREWED
1-layer substructure
FACADE CLADDING:
Aluminium & steel siding
VMB-BZ1.1
BOLT HANGER
1-layer vertical substructure T-profile
FACADE CLADDING:
Aluminium composite material & aluminium & steel cassettes
VMB-BZ1.2
BOLT HANGER
1-layer vertical substructure Y-profile
FACADE CLADDING:
Aluminium composite material & aluminium & steel cassettes
VMB-BZ2.1
HANGER SYSTEM
2-layer substructure U-profile
FACADE CLADDING:
Aluminium composite material & aluminium & steel cassettes
The design and material for the facade cladding can be chosen freely: aluminium composite material, fibre cement, stoneware, glass fibre reinforced concrete, HPL (high pressure laminate) panels, ceramics, natural stone, mounting plates, laminated glass, aluminium and steel sheets or cassettes, plaster-base boards, aluminium/steel siding, terracotta or bricks.
Get expert advice on facade design and rely on the experience and profound knowledge of SPIDI® specialists. This will help you find the perfect solution for your facade.
For more information about our SPIDI® facade systems, see downloads.